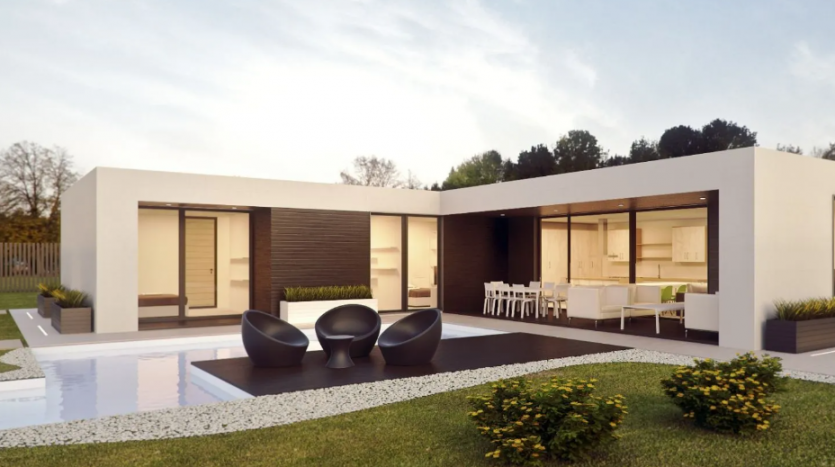Your house build with 0 energie
BE THE FIRST IN SPAIN
Where Nature Becomes Luxury
Homes are energy neutral (meaning they have no gas or electricity costs and often even generate a surplus of electricity), are built using sustainable materials as much as possible without compromising quality, and offer genuine Dutch construction quality, communication, and service.
Our construction includes the following:
– Construction of the entire house, from groundwork to finishing. The house has the highest possible energy label, but compared to Dutch standards, it is an energy 0 house (this energy label does not yet exist in Spain; A is currently the highest possible).
– Airtight but vapor-permeable construction, which will virtually eliminate moisture and mold problems in the future (common in Spanish homes).
– High-quality natural fiber insulation (12 cm in the floor, 20 cm in the walls, and 30 cm in the roof).
– Budget to select a kitchen from our supplier.
– Budget to select sanitary ware from our supplier.
– Full electric heat pump.
– Extensive solar panel installation.
– Underfloor heating.
– Fan coil units (hot and cold).
– Dutch new-build quality window frames (plastic, aluminum, or choice of 4 types of wood) including double glazing (HR++) with sun protection film.
– Free choice of 60×60 tiles from our supplier (larger sizes are, of course, possible at an additional cost).
– Tiled terrace, size depending on the size of the house.
– Swimming pool, size depending on the size of the house.
– Enclosure wall including walkway gate and driveway gate.
What is not included in the construction:
– Costs for a basement, if applicable; a unique price will be calculated for each project.
– Landscaping, such as planting and other square meters that are not finished with terraces and swimming pools.
– Additional options such as a pergola, canopy, roof terrace, etc.
Other items that should be taken into account in the costs are:
– Architect’s fees: approximately 80-100 euros per m². This includes everything an architect does in Spain, such as the design phase, building permit application, technical elaboration, structural engineer, college of architects, work permit application, supervision, and assistance during construction and subsequent permit applications (e.g. occupancy permit).
– Technical architect’s fees: approximately 50 euros per m². This includes supervision during construction to ensure that everything is built in accordance with the permit, the law, and the standards that apply here. This is important in order to obtain the occupancy permit afterward and to be able to sell the property in the future. It is also important for us to obtain all guarantees, such as the 1-year, 2-year, 3-year and 10-year guarantees (1 year on visible finishes, 2 years and 3 years on non-visible items and installation, and 10 years on structural construction defects).
– Permit costs: these vary greatly depending on the municipality, project, and situation.
ASK MORE INFO AND APPOINTMENT : carinadaniel2023@gmail.com





